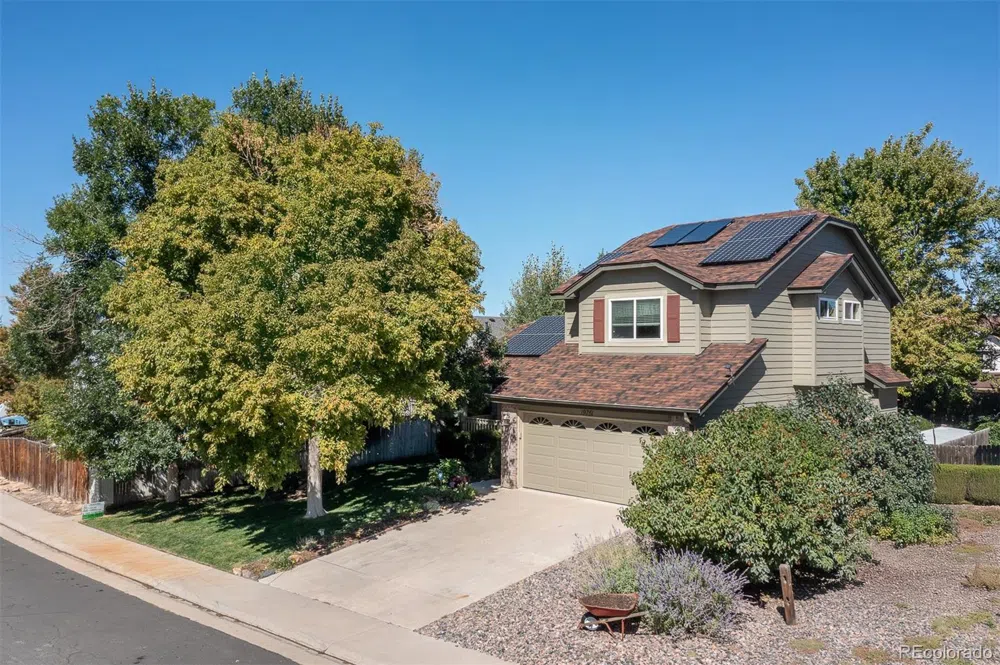Welcome to this stunning 3-bedroom home, just steps from Cherry Creek Recreational Trail. This residence combines modern convenience with the beauty of nature. As you enter, you’ll be greeted by an abundance of natural light streaming through near-new windows throughout. The vaulted ceilings in the living and dining areas create a spacious ambiance, perfect for entertaining family and friends. Fresh paint throughout adds a contemporary touch, making every room feel warm and inviting. The heart of the home is the beautifully designed kitchen, featuring newer appliances and hardwood floors that seamlessly flow into the cozy family room—an ideal space for relaxation. Don't forget the near-new washer and dryer that are included, making laundry easy and convenient. Retreat to the primary bedroom, a bright sanctuary with an organized-system closet and newly remodeled bathroom that includes a luxurious walk-in shower. Two additional bedrooms offer ample space for family, guests, or a home office. Step outside to your beautifully landscaped private yard, surrounded by mature trees that provide shade and tranquility. The oversized paver patio is perfect for summer barbecues or quiet evenings and a sprinkler system in the front and backyard makes maintenance a breeze. This home excels in energy efficiency with a new AC unit and high-efficiency heating system installed in 2022. Seller-owned solar panels significantly reduce energy bills, showcasing a commitment to sustainability, and the updated electrical panel, just two years old, enhances safety and modern convenience. The insulated smart garage door and opener add to the home's efficiency as well. Safety is paramount, with an ADT security system and a Ring doorbell providing peace of mind. This remarkable property harmoniously blends style, comfort, and outdoor access, making it the ideal home for anyone seeking modern amenities and picturesque nature. Don’t miss the chance to make it yours—schedule a tour today!



